After many fits and starts, I’ve completed the second story of the Cape house! I never thought I would type that sentence. The kitchen nearly drove me to drink, but the bathroom…? Good thing its window was too tiny for me to squeeze through and throw myself out only to sustain a head injury and wander cluelessly into the freezing surf of the Atlantic ocean. Truth is, it all came pretty close to being smashed to bits with a hammer on multiple occasions. I even considered subjecting the tiny inhabitant to “powdering her nose” (as she likes to refer to it) in an outhouse and taking sponge baths in the kitchen sink. But now…I’m almost happy with that confounded bathroom!
But let’s start with the bedroom.
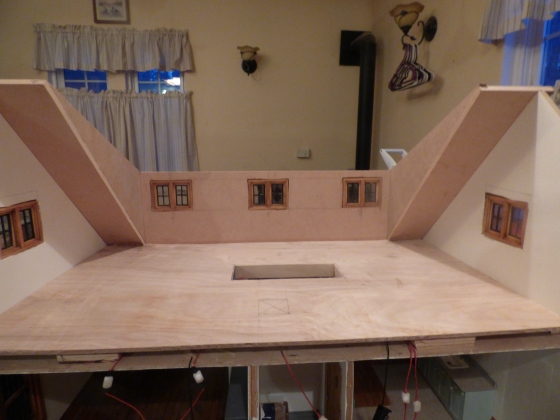
Just to recap from about 150 years ago, my darling hubby added a shed dormer to make more living space for bedroom and bathroom…
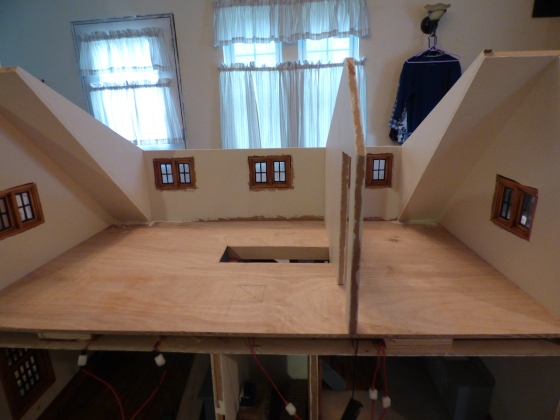
…then put up the dividing wall. I can’t find any pics of the ensuing chaos and construction/destruction/reconstruction of these rooms, but next steps were the usual floor lay with poster board sub flooring.
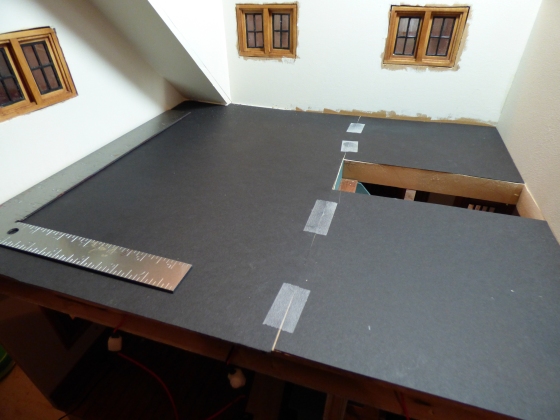
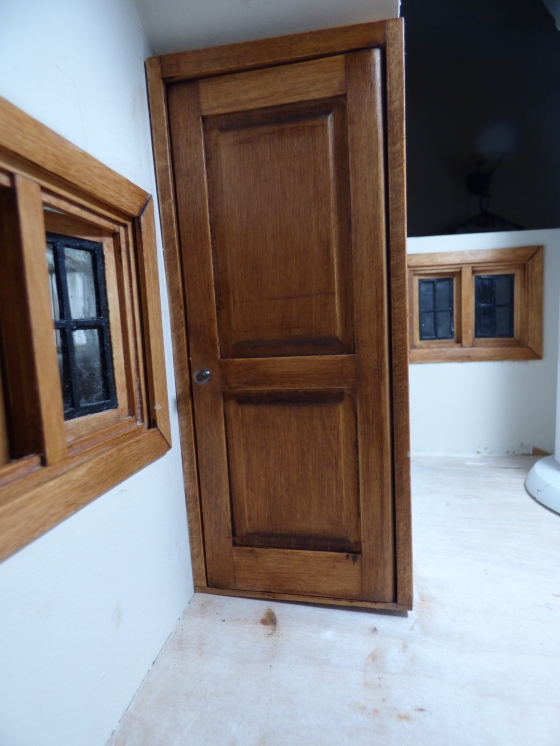
Hubby helped me build a closet by enclosing the odd niche under the dormer roof.
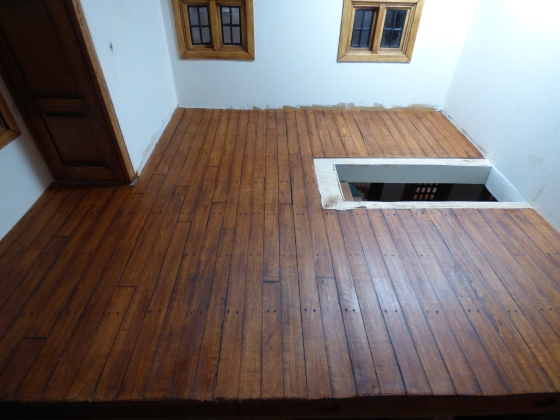
I cut boards from thin basswood and glued them to the poster board, then sanded and stained the floor with Minwax Ipswich Pine. And yes, I drilled tiny holes in the boards and then tapped in a bunch of HO scale railroad “spikes” to simulate the old black nails with rectangular heads that were common back in the day. I never want to see another one of these spiteful little pieces of metal as long as I live. I finished the floor off with some Mylands mahogany wax to age it.
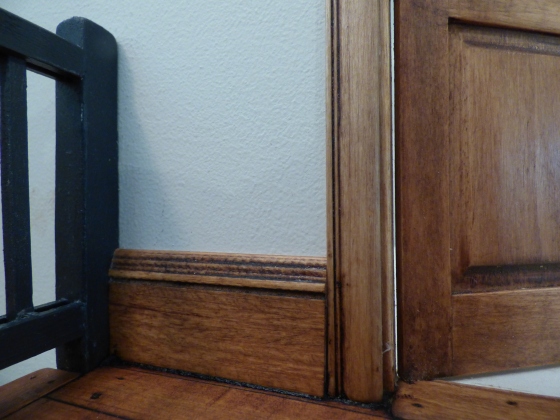
I love these tall baseboards!
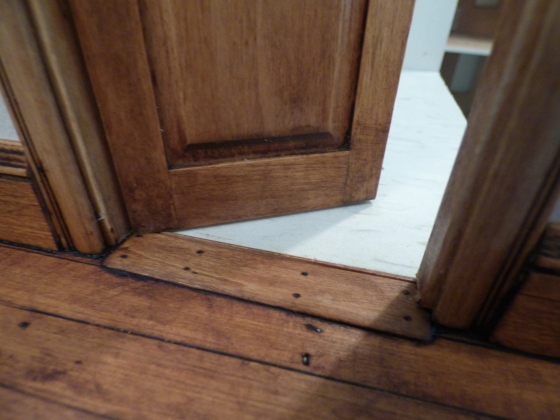
I added a threshold between the bedroom and the bathroom tile floor, which is just a tad higher. I tried to make the threshold look as though, throughout the decades, tons of people had been through the door. With full bladders. Hah!
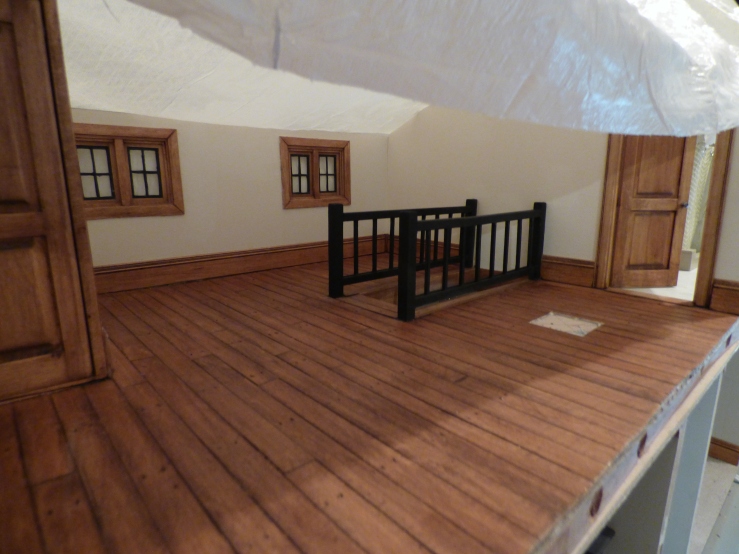
Finally, I cut a hole in the floorboards to accommodate the exposed chimney. I can’t put that in until the part of the roof which it penetrates has been added. I’m sure a good time will be had by all on that particular project.
On to the bathroom!
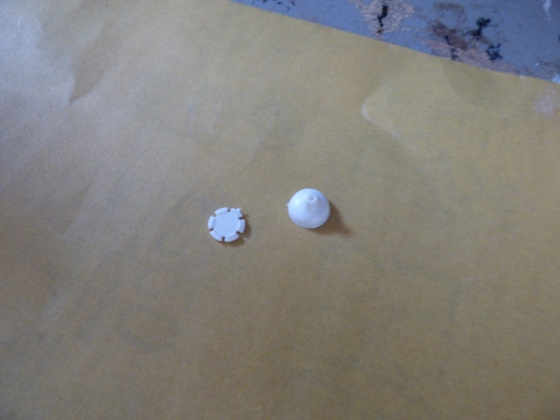
These little bits of plastic saved my sanity. The shower head was driving me to the brink of madness. I couldn’t find anything that worked. I even bought a shower head with attachment from Marion Russek’s shop on Shapeways. Never one to leave well enough alone, I cut it all into bits for the sake of “realism” and attempted to graft the shower attachment onto a tiny Legos hose. I also spray painted the heck out of them, but Shapeways stuff tends to have this funky texture and the more I sprayed, the worse it looked. Into the bin.
Then I bought a Chrysnbon bathroom kit and found those little doohickeys. What are they for? Beats me! I think one of them is part of a plunger, but the little star like thing – well, your guess is as good as mine. But these bits, gingerly spray painted silver, along with a few other things:
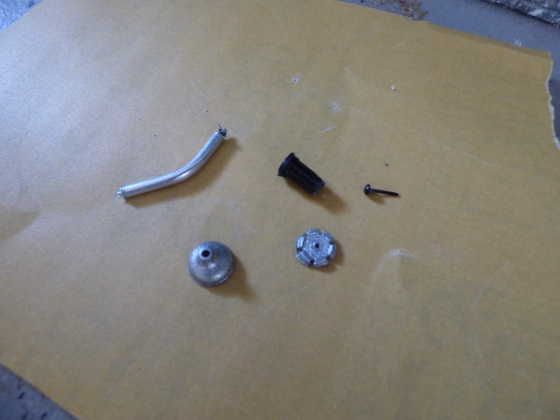
Came together as:
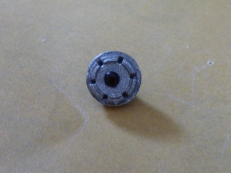 and then this:
and then this: 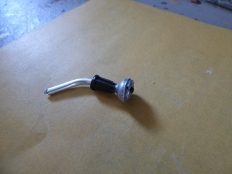 and
and
I finally got that: 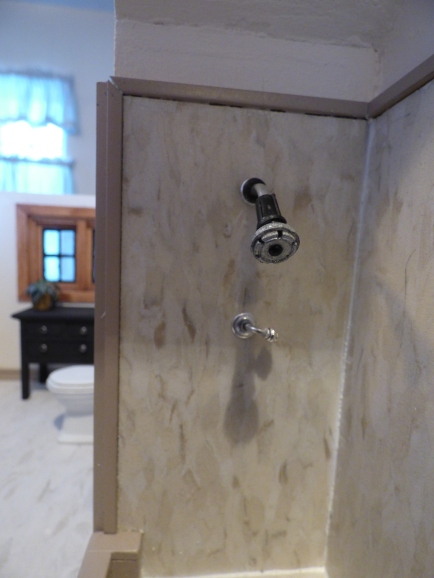
OK. I was on a roll now! Jodi at My Miniature Madness had kindly given me photos of HOM kits she had modified to serve as fantastic bathroom vanities. Scrounging in my stash, I couldn’t find any of the kits she had used, but I did have a dry sink I got as part of a lot. I also had a bowl sink salvaged from my ill-fated ELF Miniatures bathroom kit, which ended up almost as big as a disaster as my ELF Miniatures kitchen unit. Both of these catastrophes dwarfed the sinking of the Titanic. ELF and I DO NOT GET ALONG.
Anyway, I carefully constructed the dry sink, leaving off the decorative panel at the bottom and top, and painted it with black Folk Art Home Decor chalk paint, then used dull silver brads as knobs. I fiddled together some hot and cold water taps that look vaguely like the handlebars of a Harley et voila!
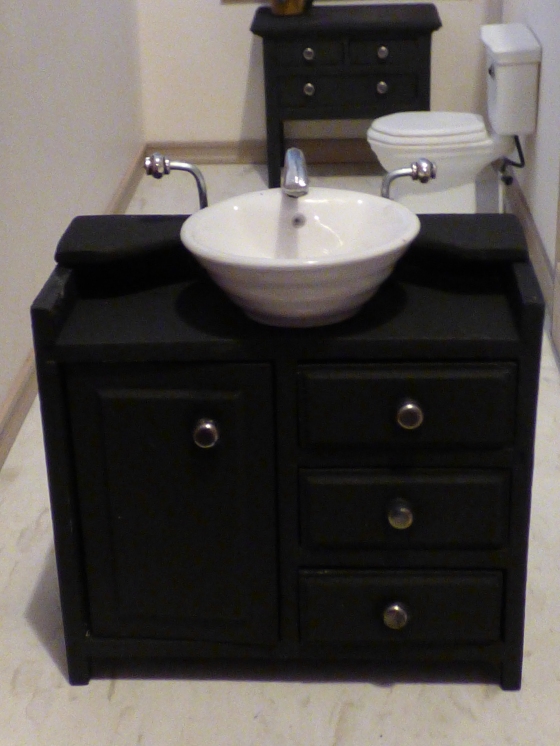
THANK YOU, JODI!!!!!!!!
Next, the shower curtain rod. I had considered doing some sort of “glass” enclosure for the shower, but I was OBSESSED with having a shower curtain. I looked online and found that there are, indeed, curved shower curtains that don’t require being wired to the ceiling. (A nightmare of epic proportions I was totally dreading.) So, with some aluminum tubing and some metal beads, I came up with this:
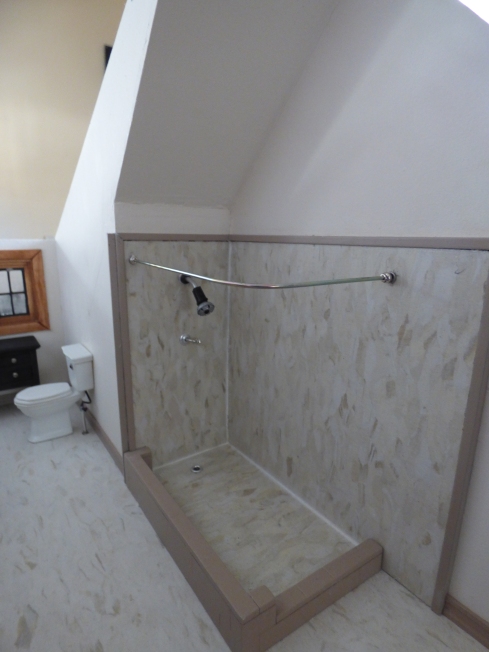
Working quickly, before inspiration failed me, I cobbled together a shower curtain using a bit of fabric, eyelets and earring wires. The kind that clip. Because I had epoxied the shower curtain into place before realizing I needed some hooks for the curtain. So I had to have shower curtain “rings” that would clip on over the rod. Either that, or yank it out of the wall. Uh, NO.
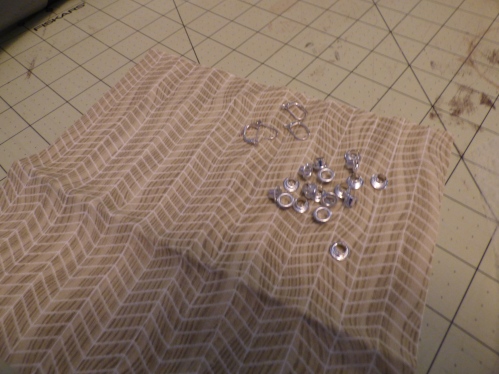
And here it is, the bathroom with the shower head, the rod and the curtain, as well as the lovely vanity and table:
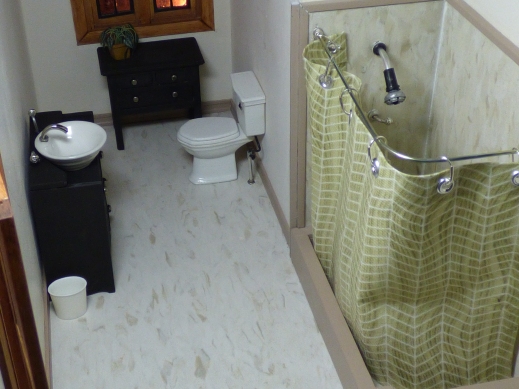
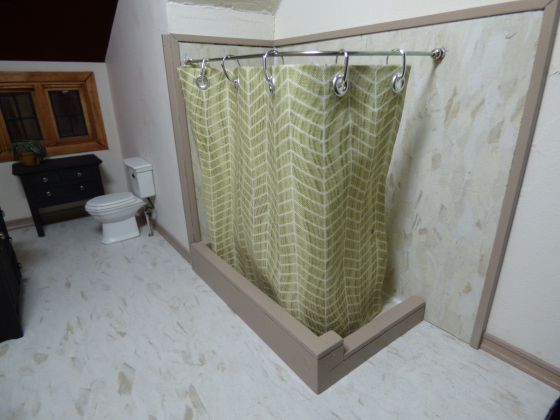
OK, really, I don’t like the huge hooks and eyelets. So I’ve ordered much smaller eyelets and will have to find another way to hang the curtain. Those big hooks have gotta go! But all in all…I think it came out OK.
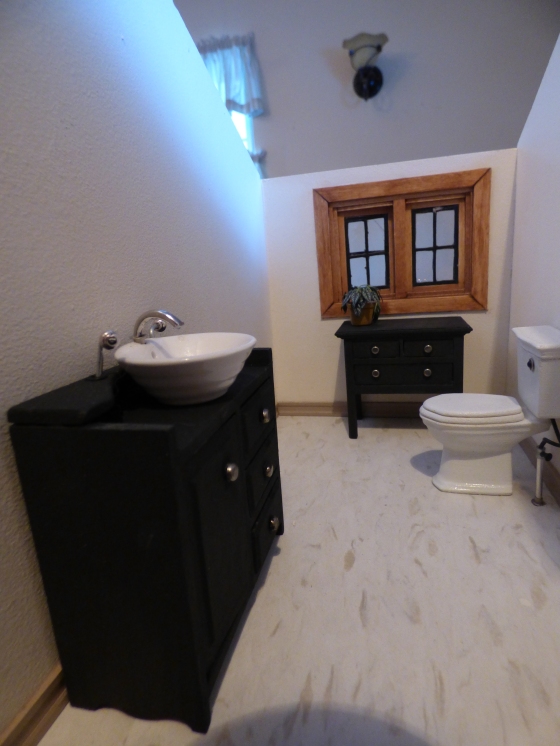
Up next: the roof and second floor lighting. Let’s end with a scene of the bedroom with some proposed pallet beds included. I bought 6 miniature pallets from Mini Materials, then cut, glued and reconfigured them into twin beds with short headboards to hold a lamp, pictures, alarm clock, glass of water with false teeth in them, what have you. I stained them with Minwax Dark Walnut, then dry brushed with Waverly Chalk Paint – a color called Agave. I’m not sure I totally like them, at least not in this house. They just seemed quick and easy beds to fall into after a day at the beach. Or crawl into after a night at the dive bar down the street. Decisions, decisions!
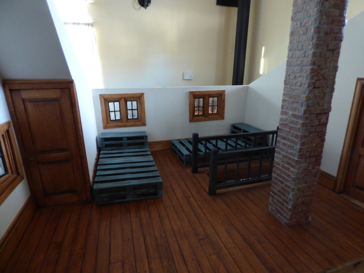
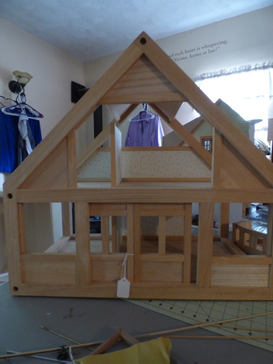
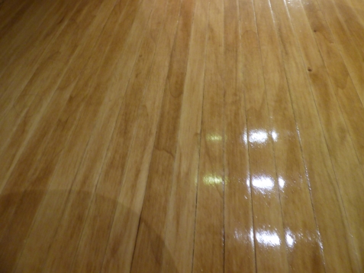
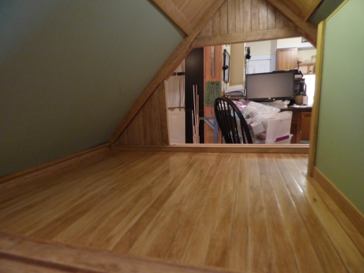
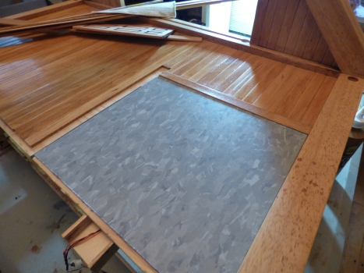
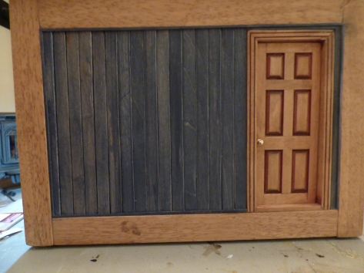
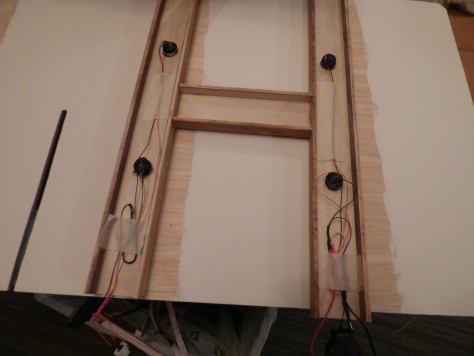
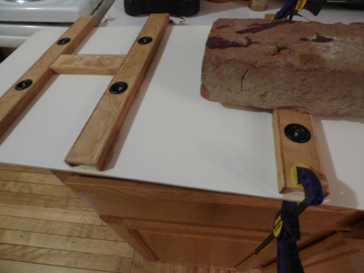
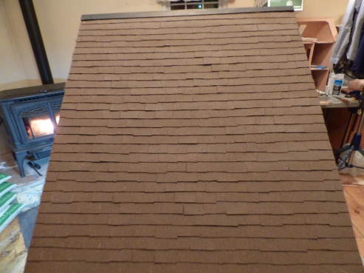
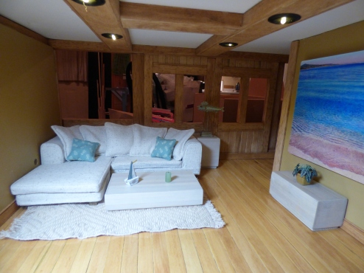
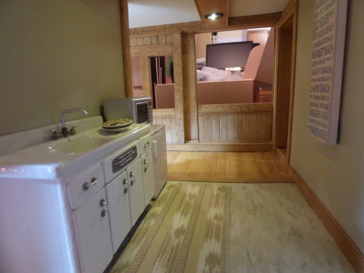
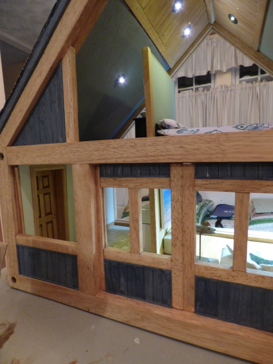
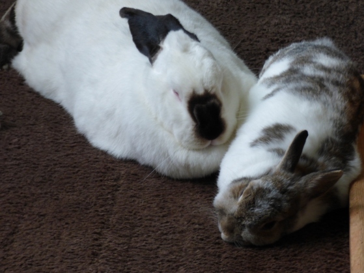
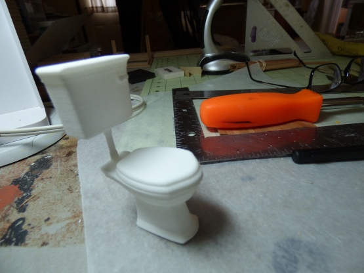
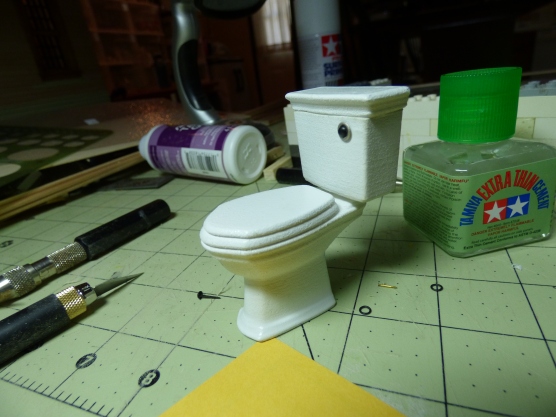
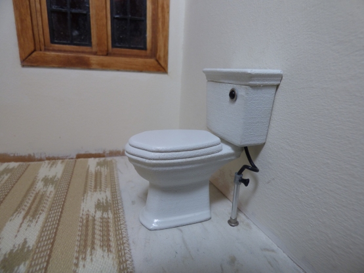
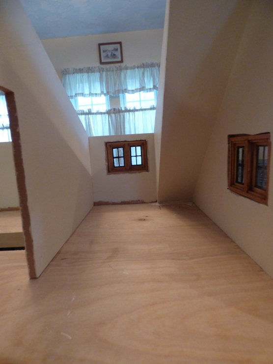
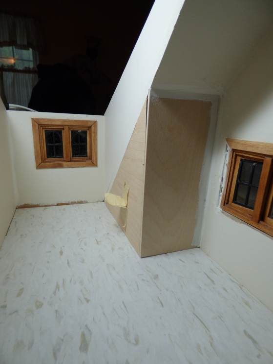
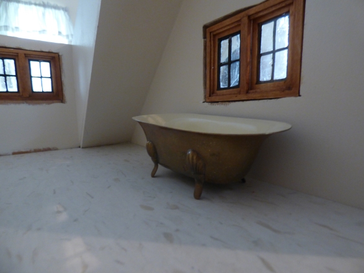
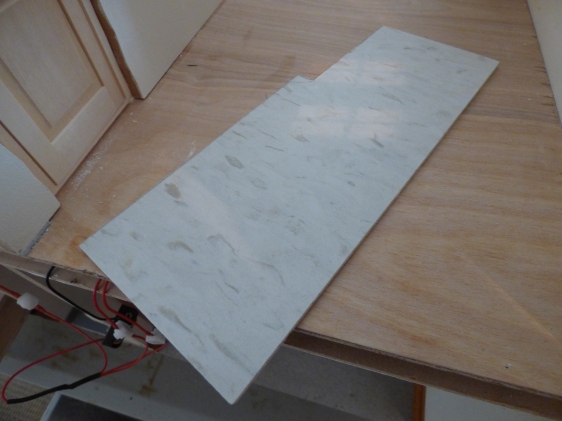
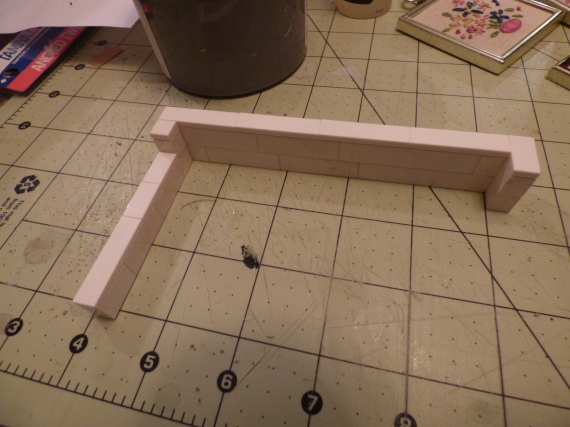
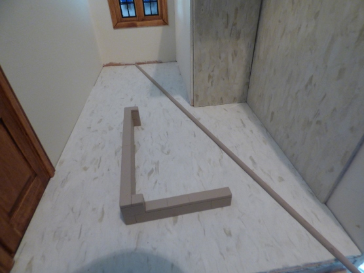
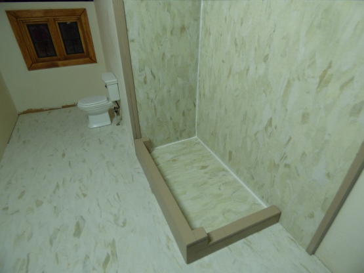
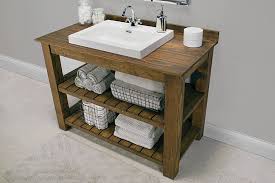
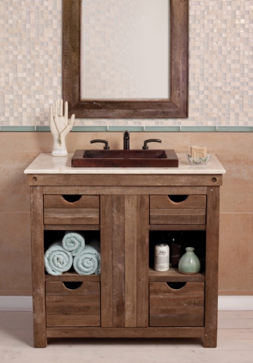
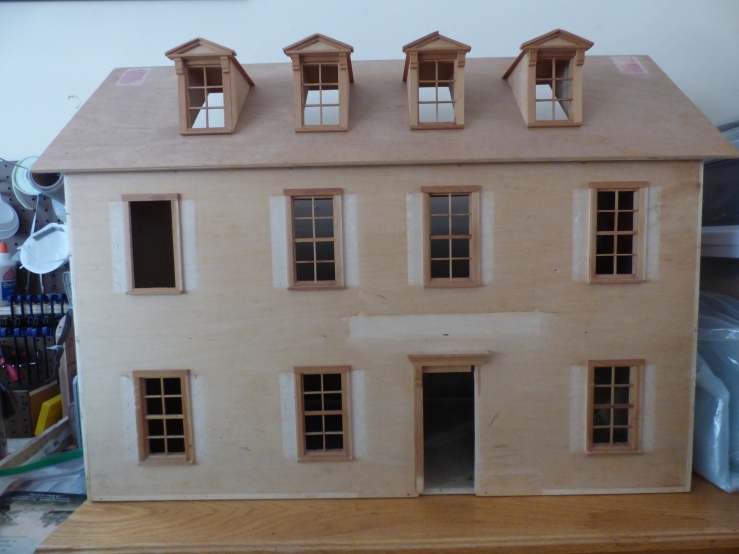
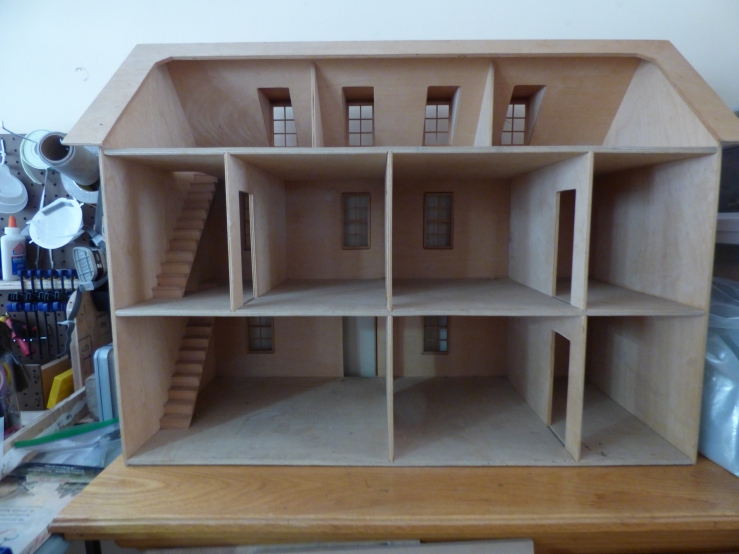
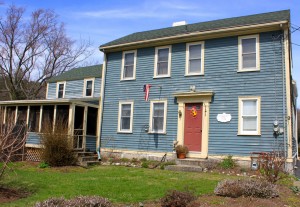

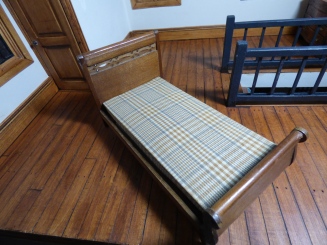
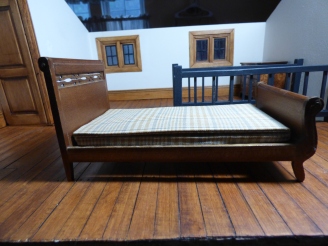
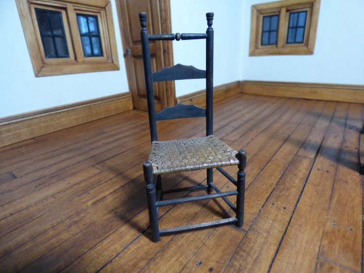
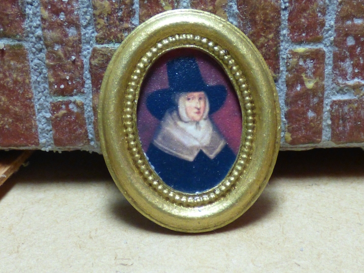
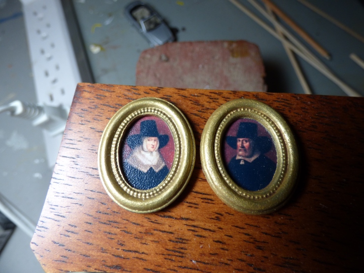
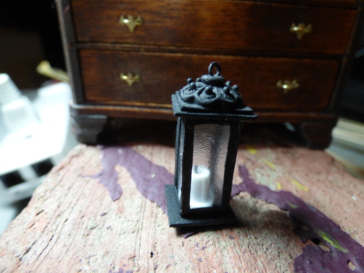
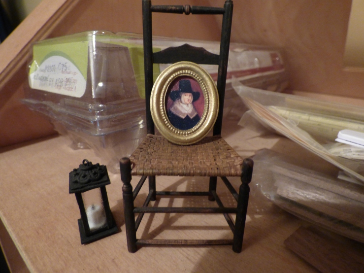
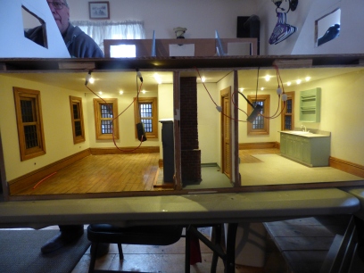
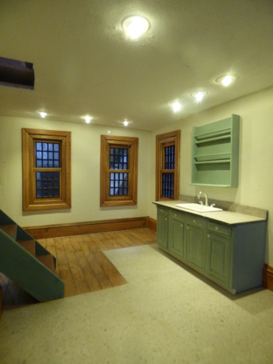
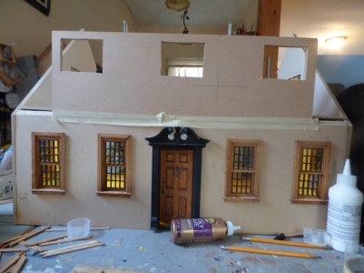
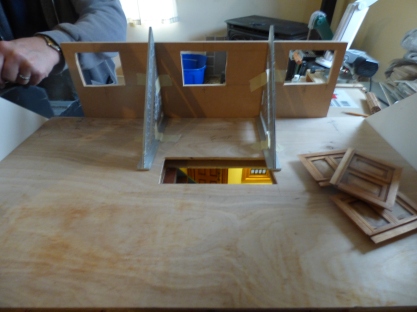
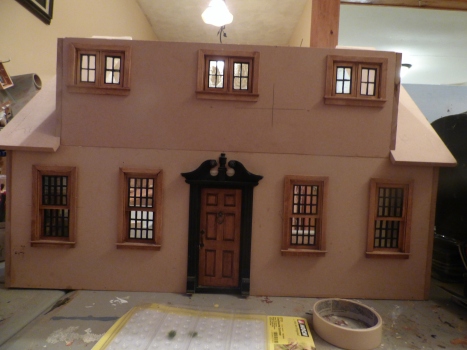
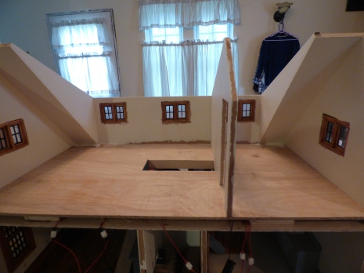
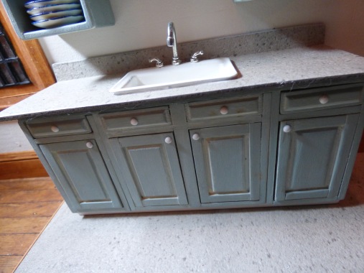
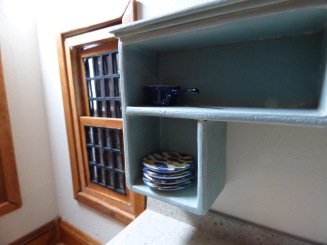
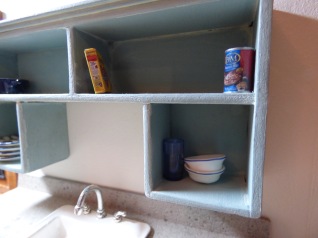
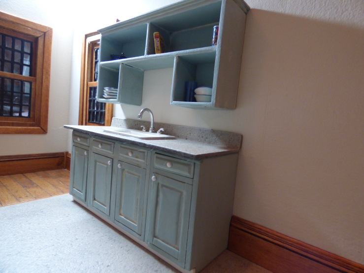
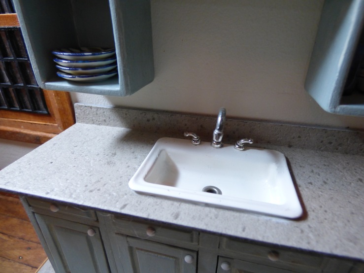
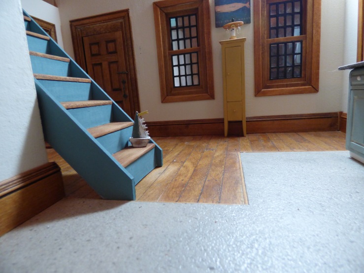 Once I get the horizontal railings attached to posts on the staircase, there will be no casualties to ruin anyone’s summer!
Once I get the horizontal railings attached to posts on the staircase, there will be no casualties to ruin anyone’s summer!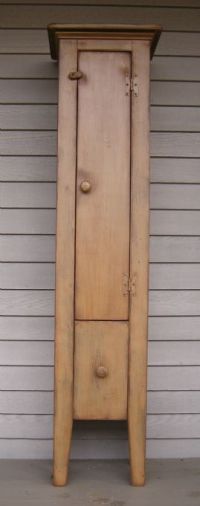
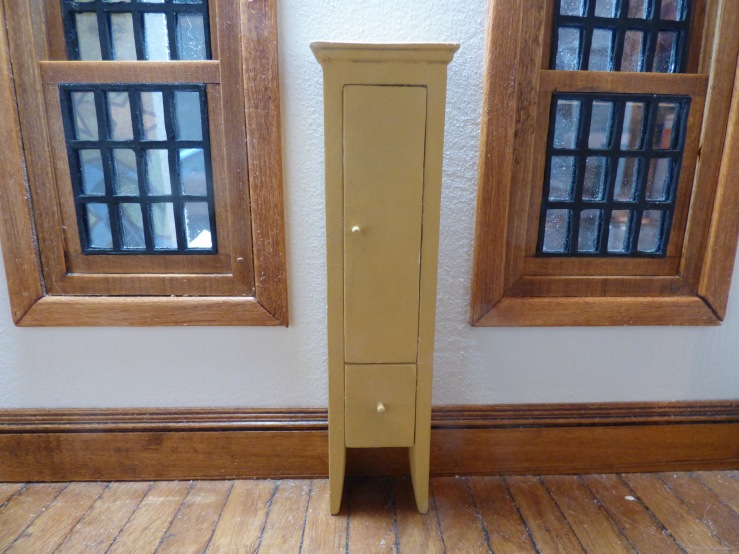 I left off the latch and the hinges because again, I know when to quit while I’m ahead! I couldn’t get the finish I would have liked on plain old basswood, so found a chalk paint called Vintage Mustard. I’m loving chalk paints because they’re so soft and subtle.
I left off the latch and the hinges because again, I know when to quit while I’m ahead! I couldn’t get the finish I would have liked on plain old basswood, so found a chalk paint called Vintage Mustard. I’m loving chalk paints because they’re so soft and subtle.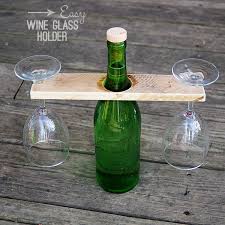
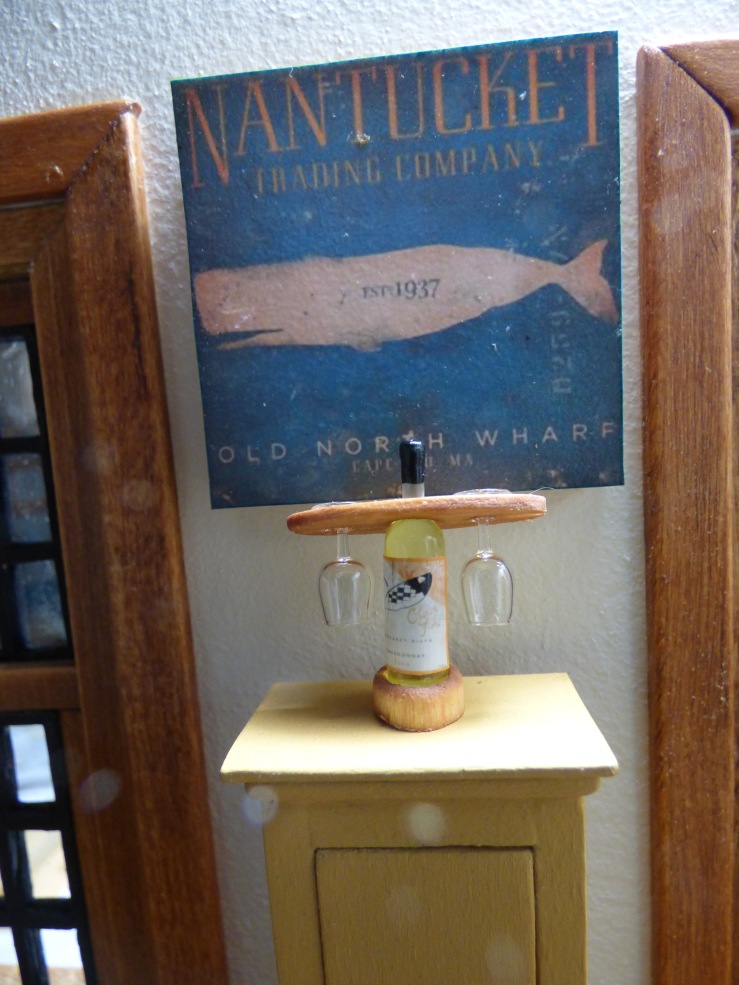
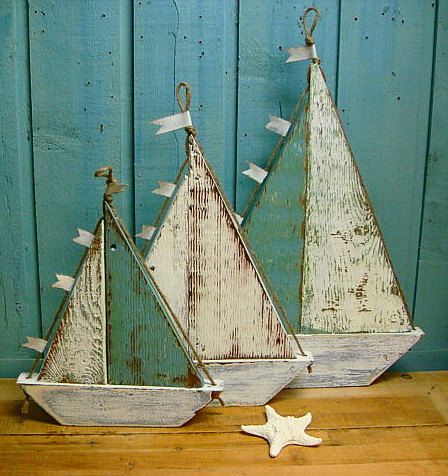
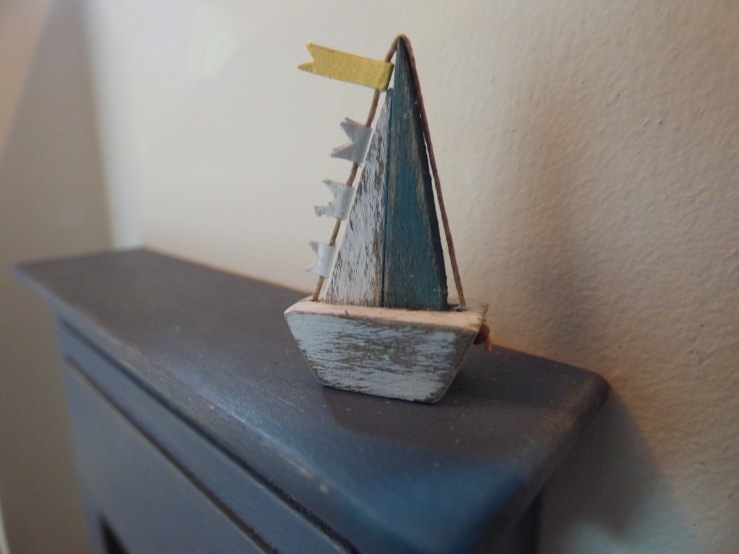 I might complete the set once the circulation in my cramped hands returns to normal after constructing this one. I used scrap wood and just sanded the bits until they took on the shapes I wanted. I added a little yellow flag just to be a showoff! Now that I see these together, mine is taller and skinnier than the real ones. Darn!!! I may go back to the drawing board on this one. And let me tell you, threading the “rope” through the microscopic holes in the boat and then trying to knot it is one of the best times you’ll ever have. If you’re a masochist.
I might complete the set once the circulation in my cramped hands returns to normal after constructing this one. I used scrap wood and just sanded the bits until they took on the shapes I wanted. I added a little yellow flag just to be a showoff! Now that I see these together, mine is taller and skinnier than the real ones. Darn!!! I may go back to the drawing board on this one. And let me tell you, threading the “rope” through the microscopic holes in the boat and then trying to knot it is one of the best times you’ll ever have. If you’re a masochist.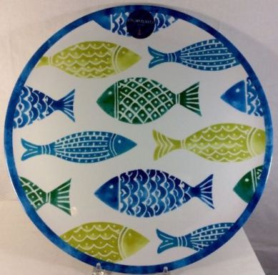
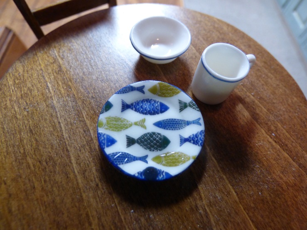
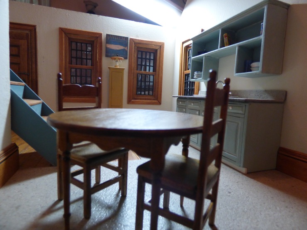
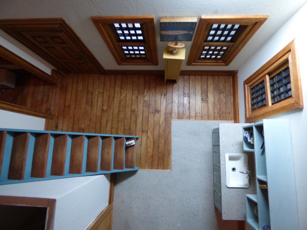
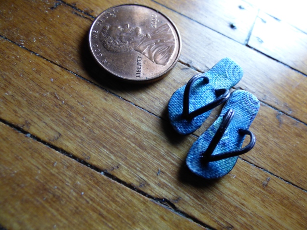
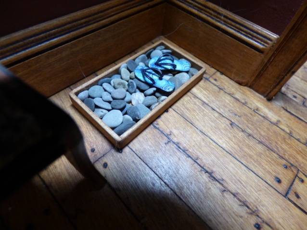
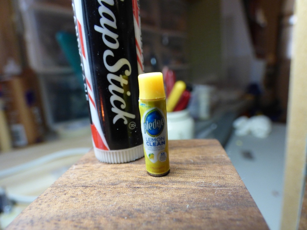
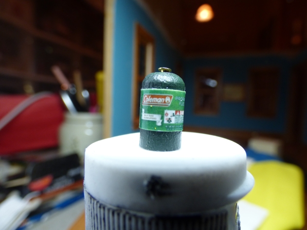
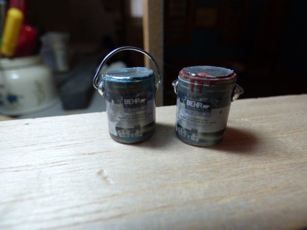
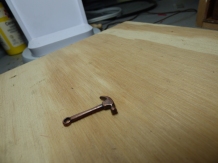
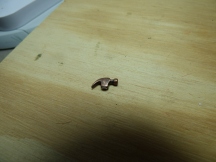
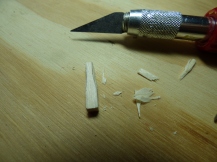
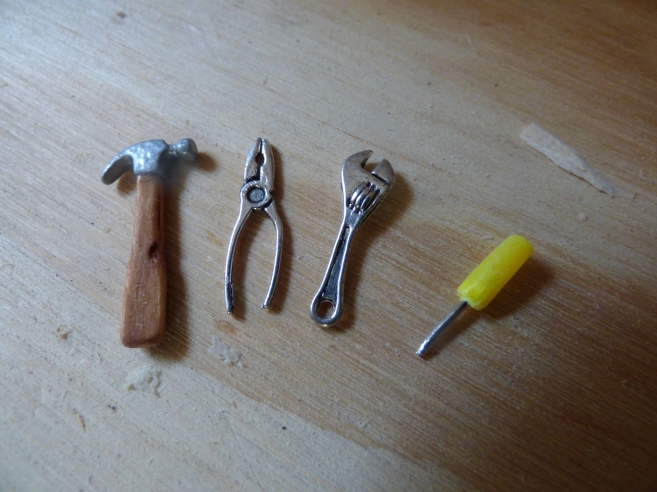
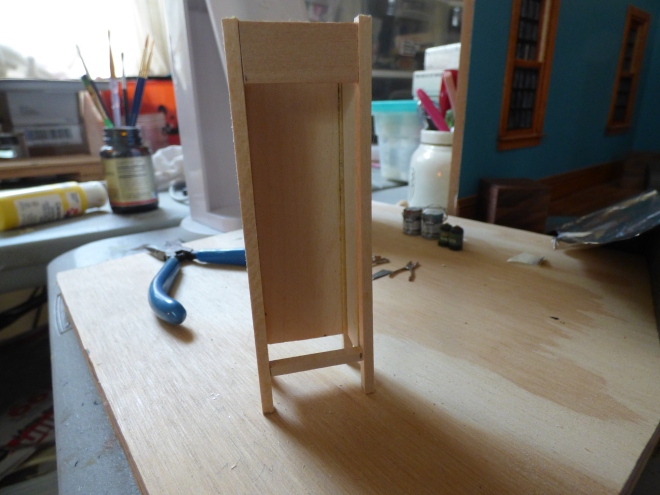
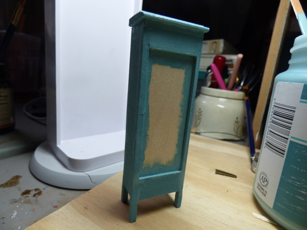
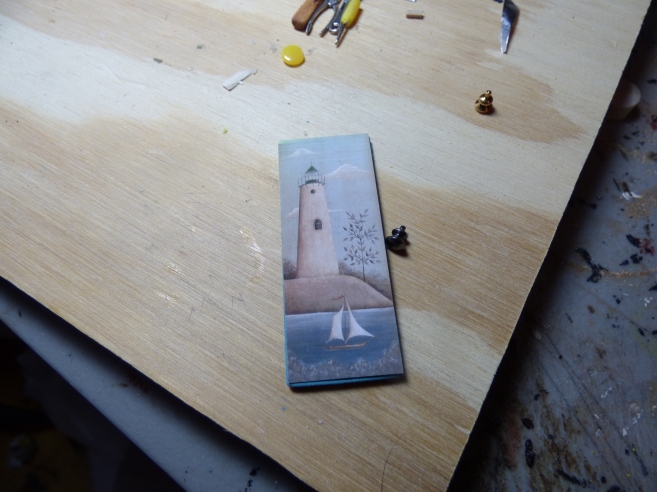
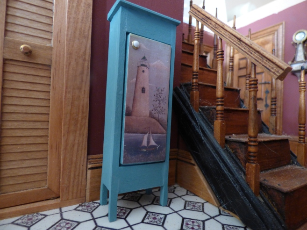
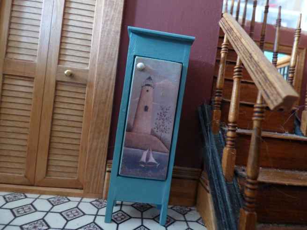
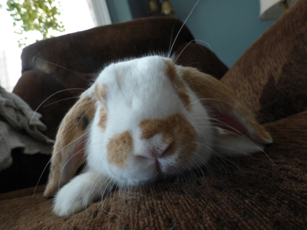
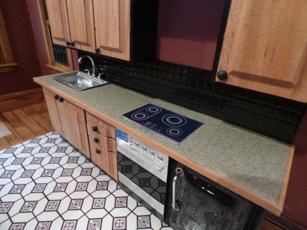
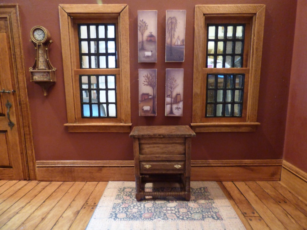
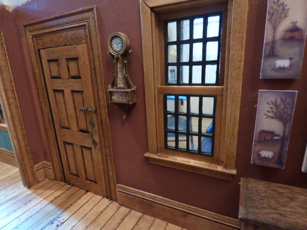
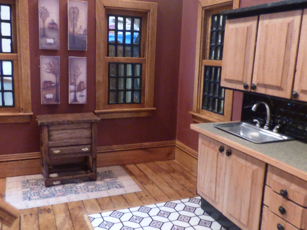
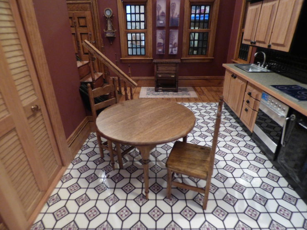
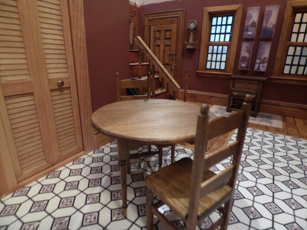
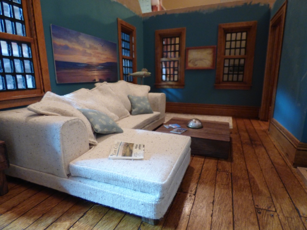
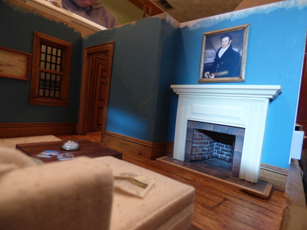
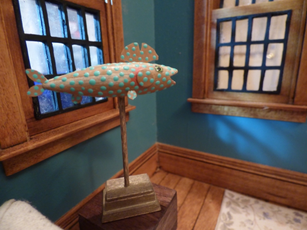
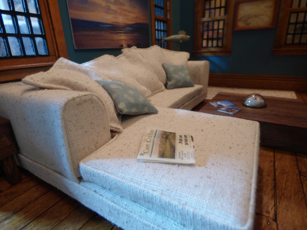
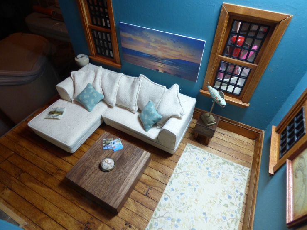
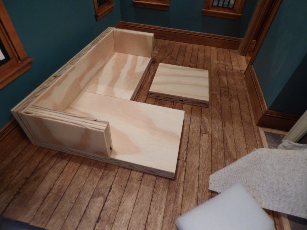
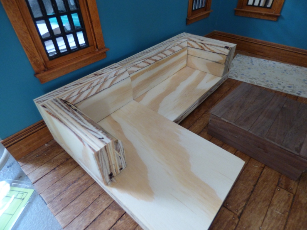
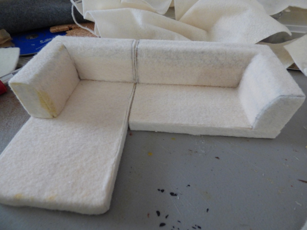
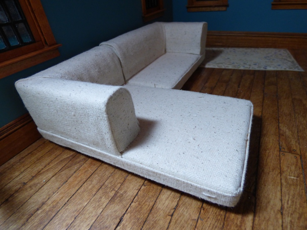
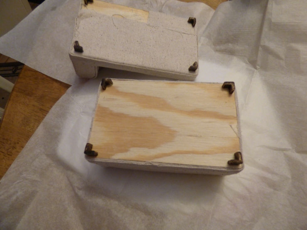
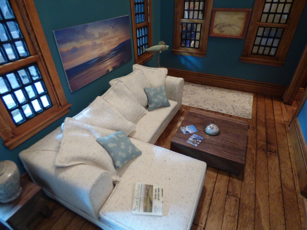
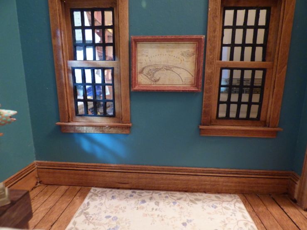
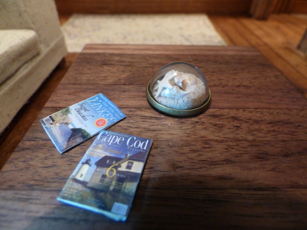
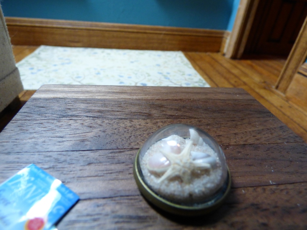
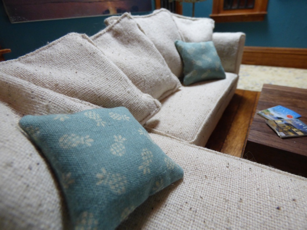
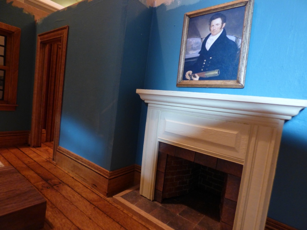
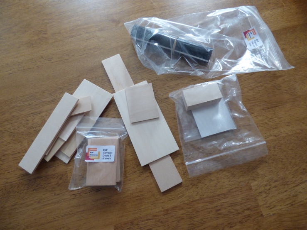
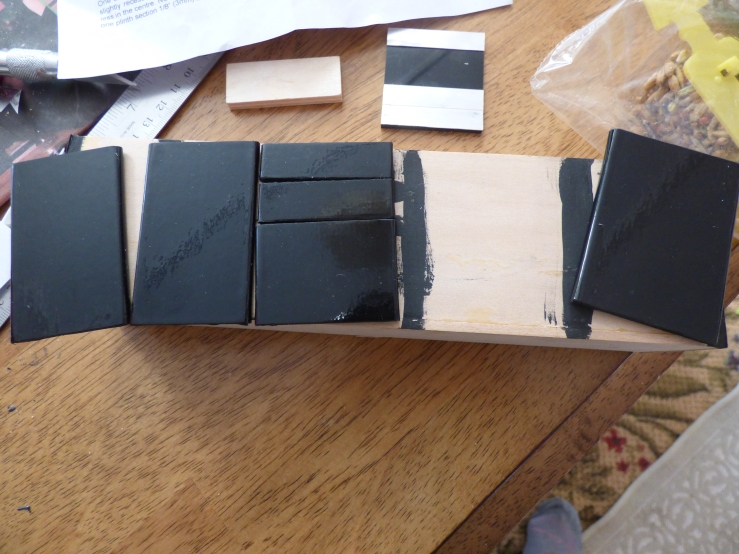
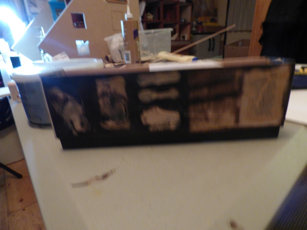
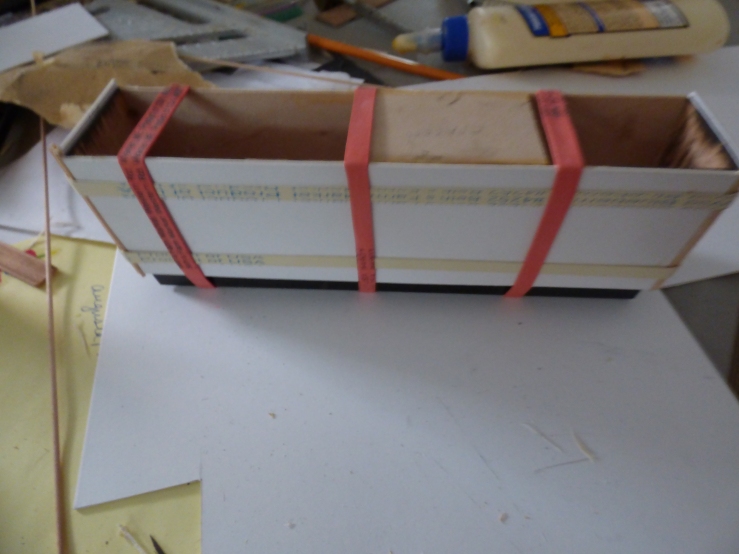
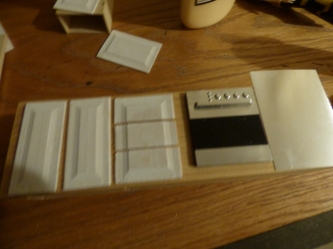
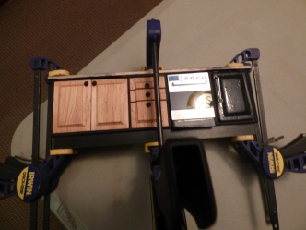
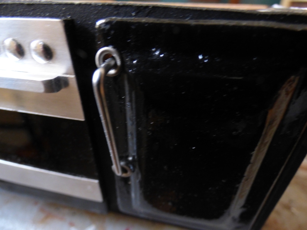
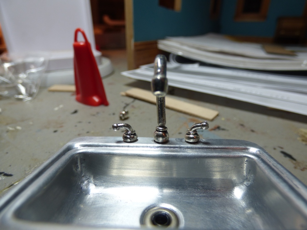
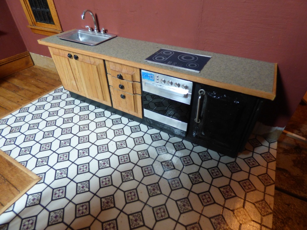
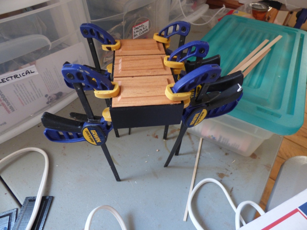
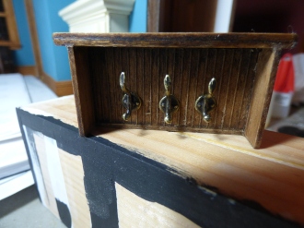
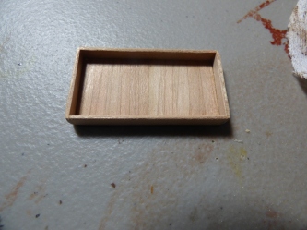
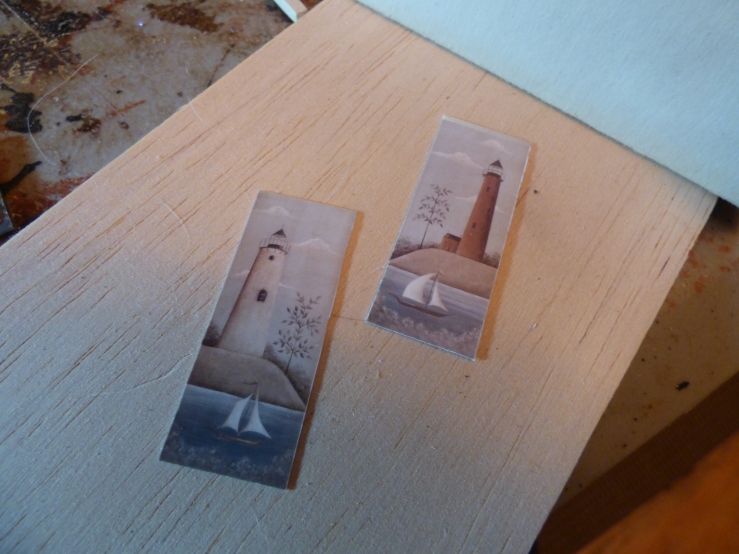
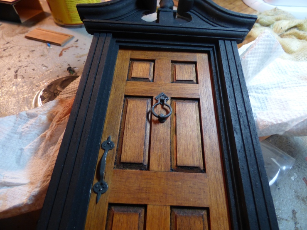 The coat rack is up and the boot tray is tucked in just waiting for a little coat and shoes to finish them off. I added the kitchen table and chairs and an HOM kit piece just to see the kitchen come to life a bit, but please excuse any bunny hair floating around in the photos. I have six of them all shedding like they’re prepping for a tropical getaway.
The coat rack is up and the boot tray is tucked in just waiting for a little coat and shoes to finish them off. I added the kitchen table and chairs and an HOM kit piece just to see the kitchen come to life a bit, but please excuse any bunny hair floating around in the photos. I have six of them all shedding like they’re prepping for a tropical getaway.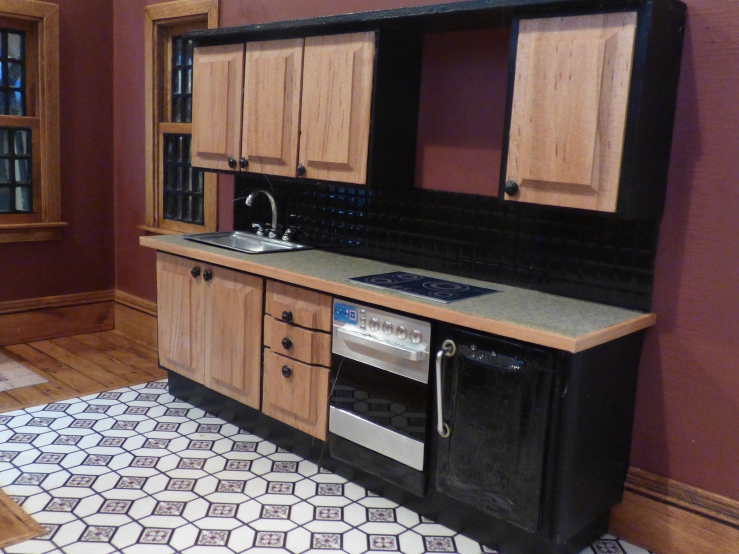
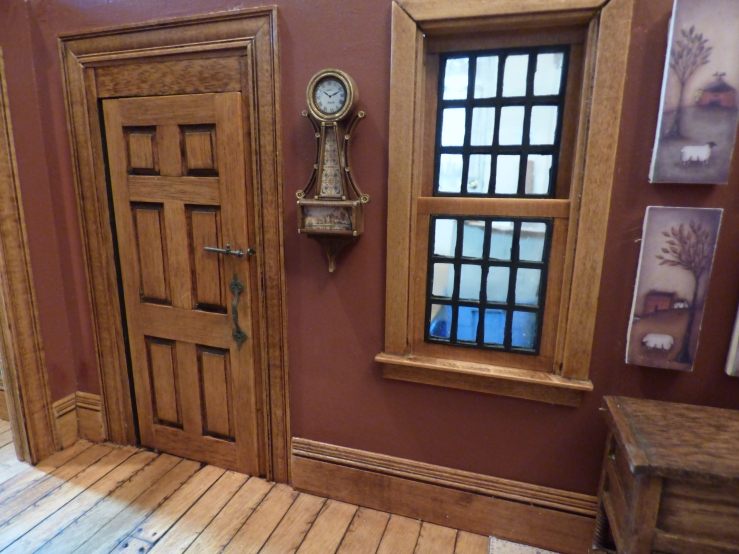
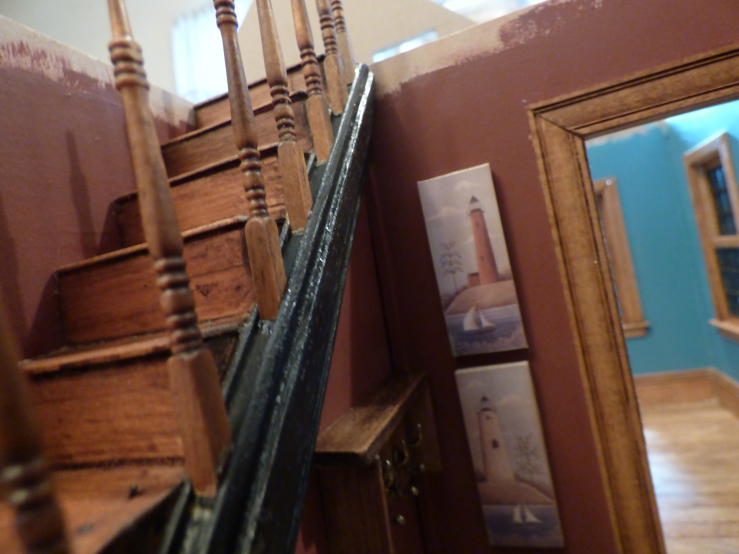
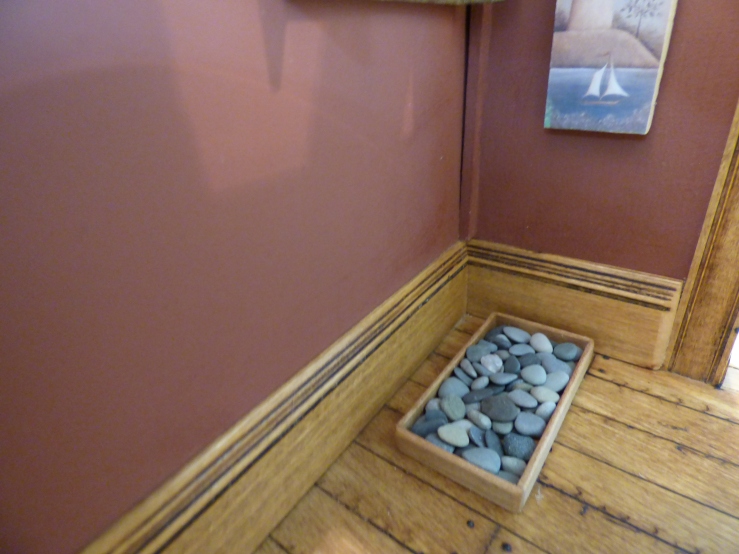
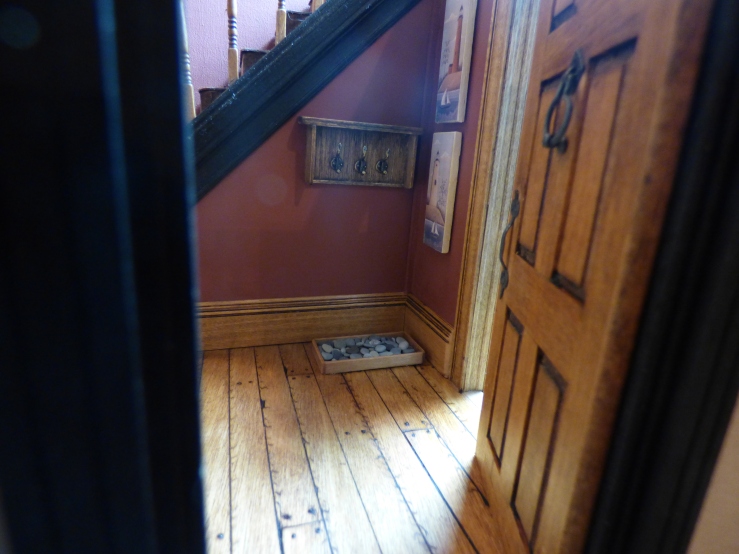
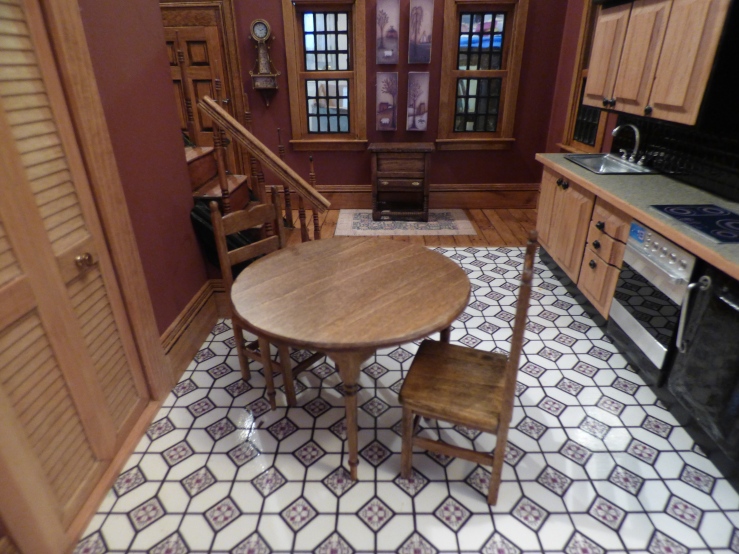
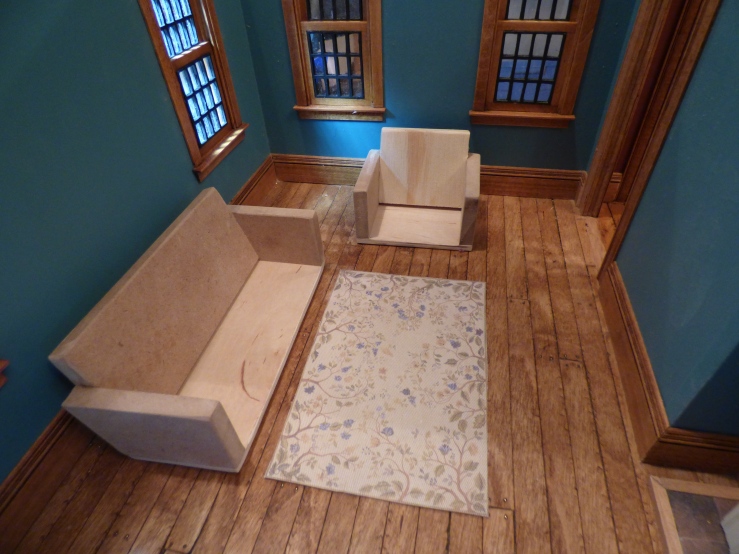 Now, if I don’t change my mind 15 times on what color the upholstery should be, I may just have a living room together by this time next week. But don’t bet on it yet. You might have better luck with the next multi-billion Powerball drawing.
Now, if I don’t change my mind 15 times on what color the upholstery should be, I may just have a living room together by this time next week. But don’t bet on it yet. You might have better luck with the next multi-billion Powerball drawing.